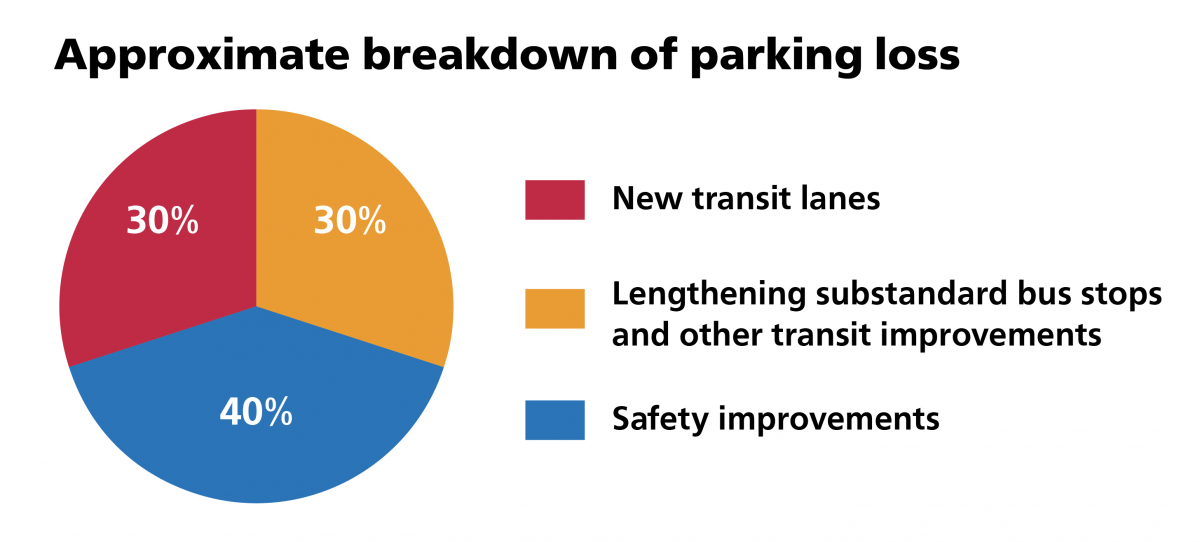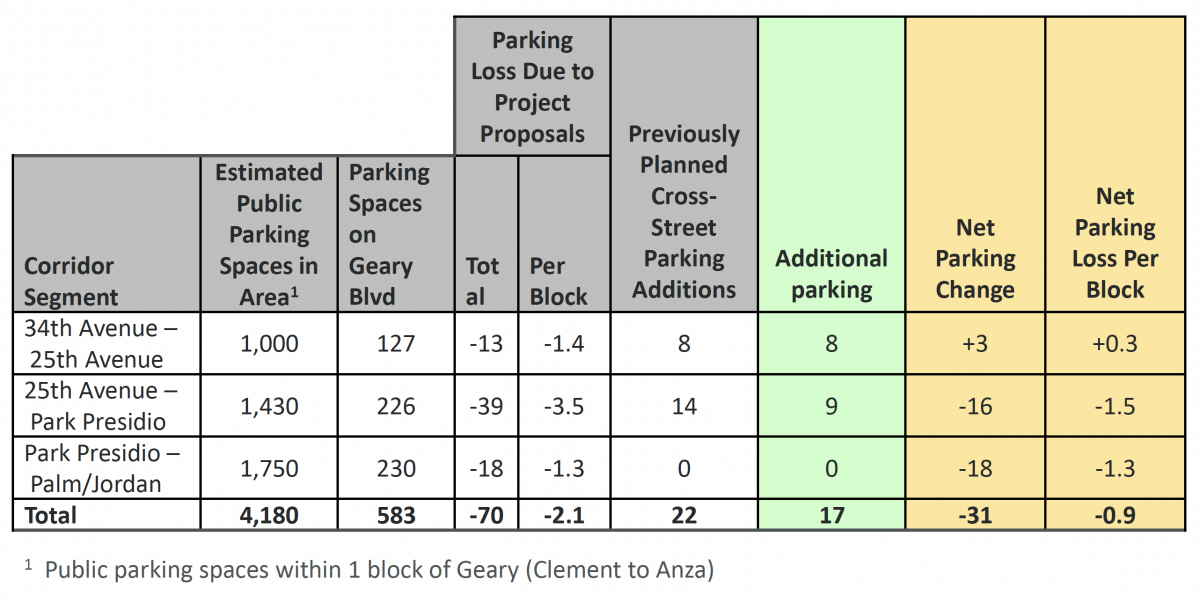Parking loss is a trade-off for better bus service and safer streets for people walking. These goals would be accomplished mostly by:
- Extending side-running transit lanes on Geary Boulevard where there is currently a gap. To provide room for a transit lane, angled parking would be converted to parallel between 28th and 15th avenues.
- Installing pedestrian bulb-outs at some intersections and daylighting at all intersections to improve safety for people walking.
- Lengthening substandard bus stops so 60-foot buses can pull up to the curb to serve passengers. Busy 38R Rapid stops would be lengthened to allow two buses to load at a time, with new bus bulb-outs installed.

Throughout the two-mile project limits, there would be 70 fewer parking spaces along Geary Boulevard. This loss would be offset primarily by converting some nearby parallel parking to angled parking on some cross streets and re-locating three Bay Wheels bike share stations. This would add 39 replacement parking spaces, decreasing the net reduction of parking to 31 spaces or less than one parking space per block on average.
The Geary project team has studied every available option to minimize parking loss incurred by the project and has significantly reduced parking loss from earlier phases of the project design, which estimated 60 parking spaces removed for a center-running design and 140 spaces removed for a side-running design.
The below table shows parking loss due to the proposed project as well as net loss with cross street replacement parking included.

Block-by-Block Parking Changes: 34th Avenue to Stanyan Street
The block-by-block drawings of project proposals include before and after conditions that allow the viewer to see where parking is added or removed, but in order to understand the net change in parking on a block, the viewer needs to count the change in parking spots. To complement the drawings, the chart below illustrates additions or subtractions of parking on each block of Geary as well as new parking proposed to be created on cross streets.
Benefits of parallel parking
Installing transit lanes before utility work begins has some benefits during construction. It would help protect buses from delays while SFPUC works to upgrade the water and sewer system. It would also allow greater flexibility while utility work is being performed to retain some parking spaces while maintaining through traffic.
We have also heard from disability advocates that parallel parking makes it easier for people in wheelchairs or walkers to access their vehicles and they can deploy a wheelchair ramp directly to the curb, whereas with angled parking there is limited space between vehicles.